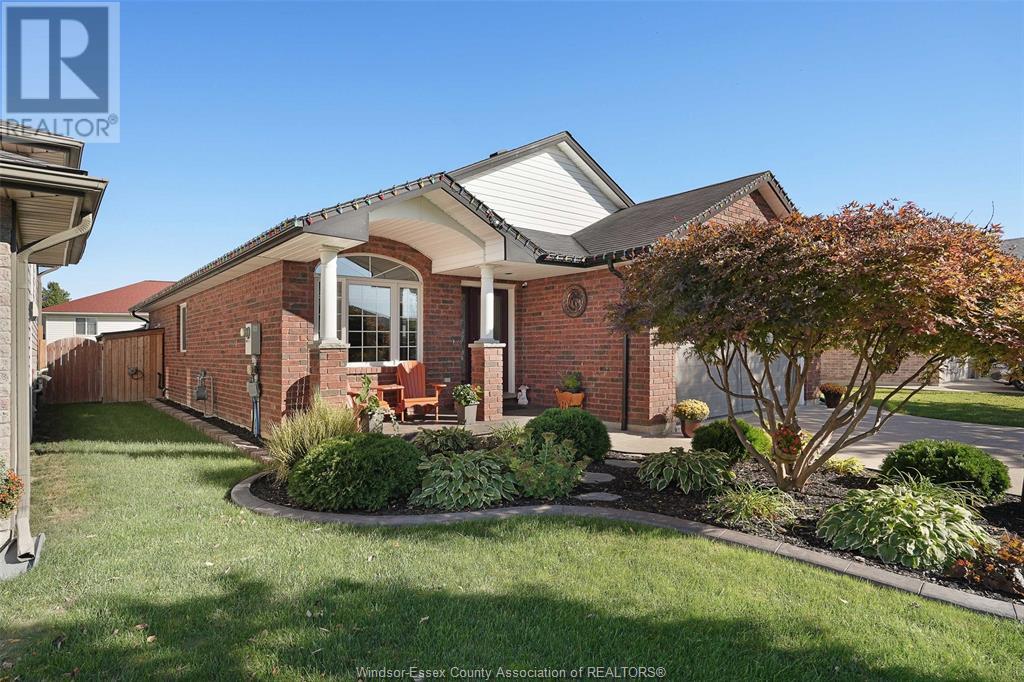Property Specs:
Price$699,000.00
CityWindsor, ON
Bed / Bath4 / 2 Full
Address4530 SASSAFRAS
Listing ID25006642
Style4 Level
ConstructionAluminum/Vinyl, Brick
FlooringCarpeted, Ceramic/Porcelain, Hardwood
FireplaceGas, Direct vent
PoolAbove ground pool, Pool equipment
ParkingAttached Garage, Garage, Inside Entry
Land Size45.13X106.46 FT
StatusFor sale
Extended Features:
Features Concrete Driveway, Finished Driveway, Front DrivewayOwnership FreeholdAppliances Dishwasher, Microwave Range Hood Combo, Refrigerator, StoveConstruction Style Split Level SidesplitCooling Central air conditioningFoundation ConcreteHeating Forced air, FurnaceHeating Fuel Natural gas
Details:
Welcome to 4530 Sassafras! Custom built 4 level in desirable South Windsor's Walkergate Estates. 3+1 bdrms, 2 full baths, open concept living room, dining room and eating area with vaulted ceilings, spacious kitchen with stainless appliances, raised breakfast bar and pantry. Upstairs you will find a generous size primary bdrm with double closets, ensuite door plus two more bedrooms. The 3rd level features a large family room with gas fireplace a 4th bedroom and 3pcs bath. The 4th level features the laundry, hobby room tons of storage and a cold storage room. Easy to maintain fenced backyard with pool, patio, gazebo & storage. Located in an area of great schools, walking trails, pond as well as Walker Road's shopping district, restaurants and cinema. Just move in and enjoy! (id:4555)



